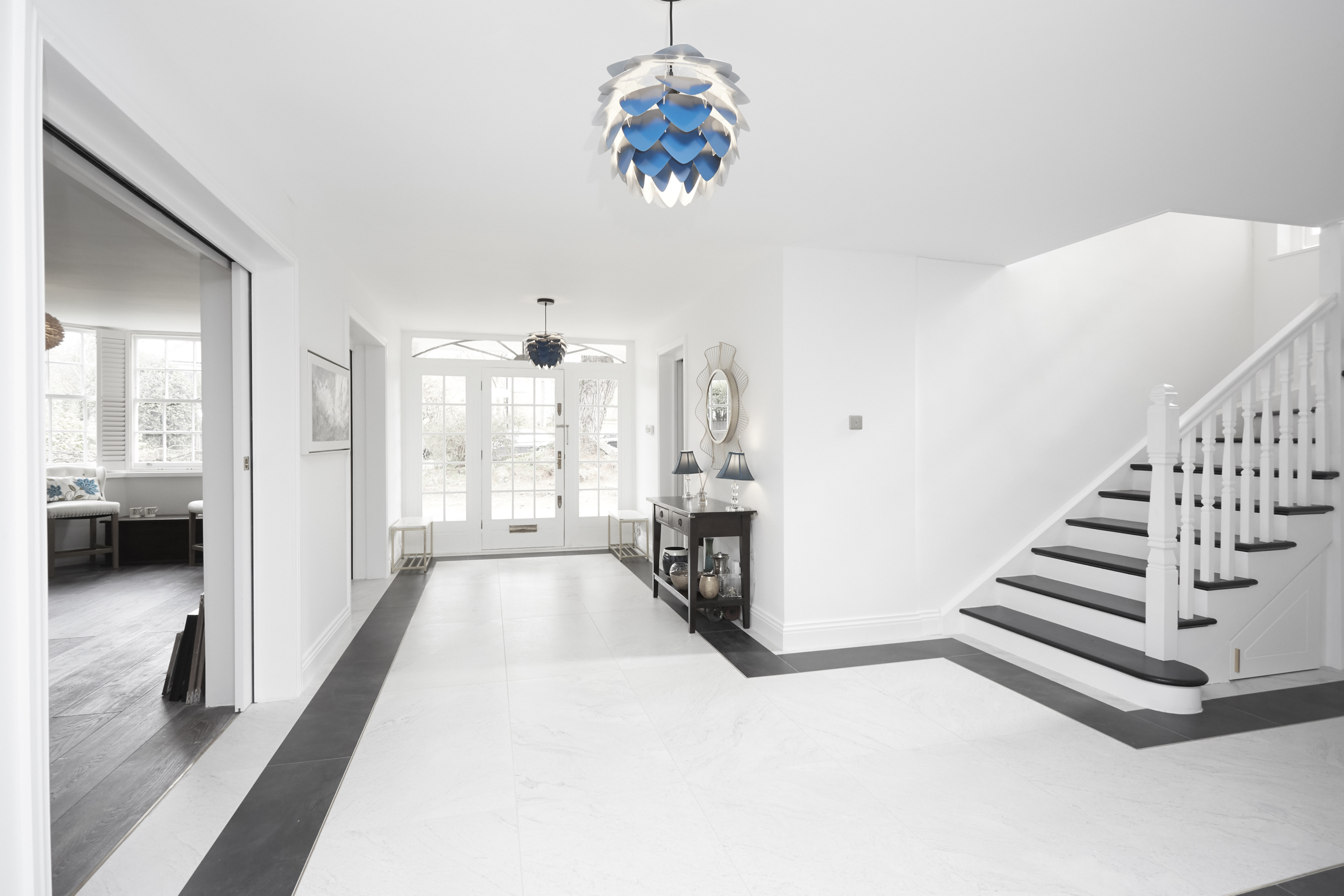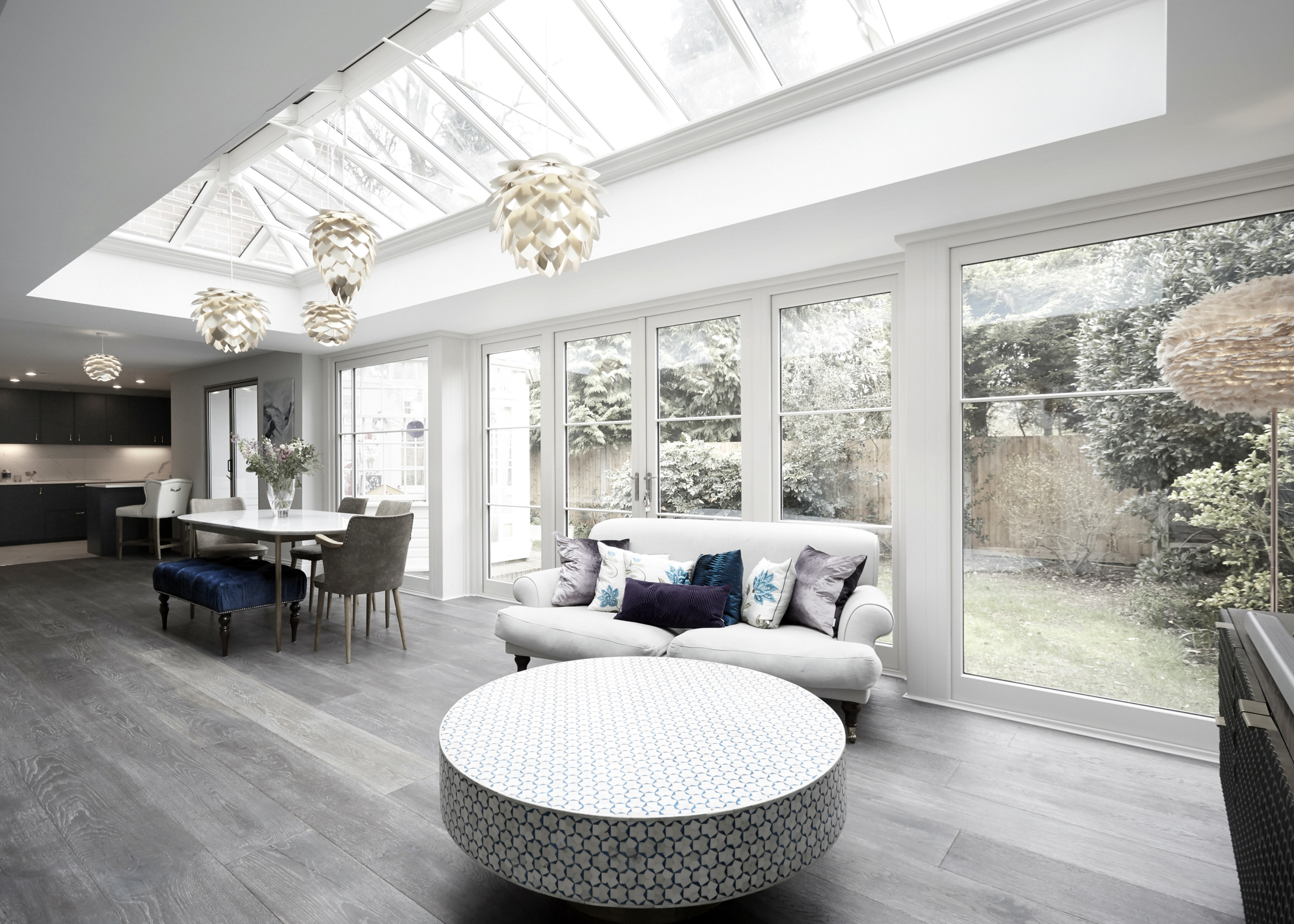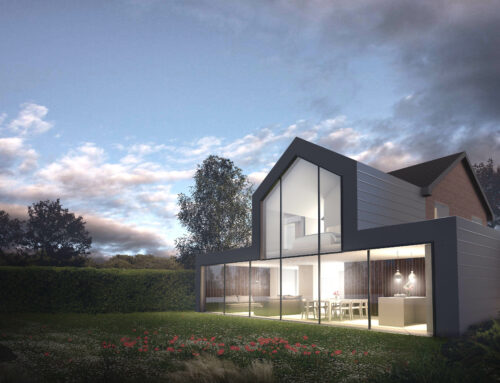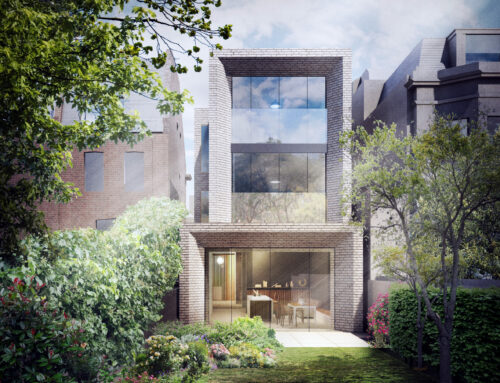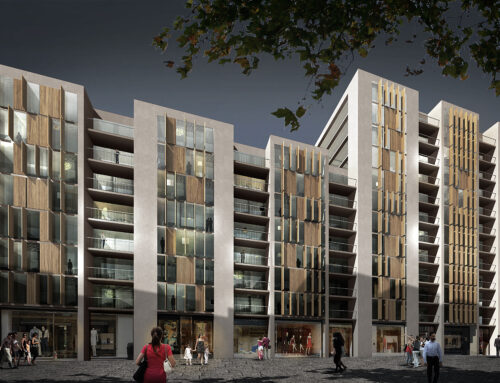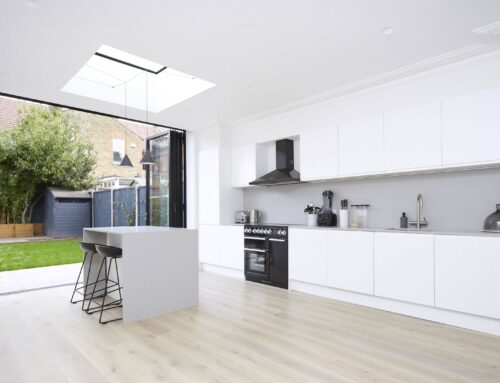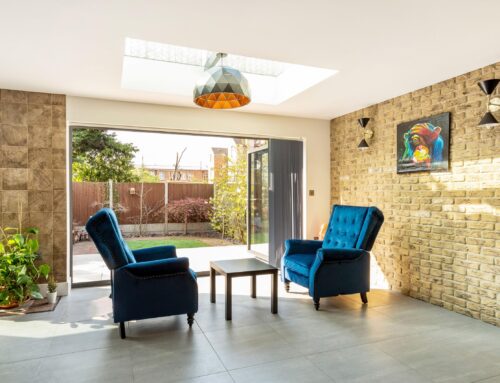Richmond House
London, UK
2019
The project comprises the full refurbishment of an existing detached house the Petersham Conservation Area. The work includes extending the property towards the rear garden to provide more seating area and converting the existing garage into a kitchen space. The project also includes redesigning the building’s entrance and side elevations as well as the interior space for ground and first floors.
We understand that the property was constructed in the 1960s. We aimed to preserve and enhance the character and appearance of the conservation area by creating a better quality home with a high quality design that responds to today’s needs. To achieve this an extension was added to enlarge the floor area and maximise daylight on the ground floor. The existing walls have been removed to maximise the space and light and also to create views towards the garden from all parts of the ground floor including from the entrance and living room. The layout allows the ground floor to be more efficient and unifies the living spaces to create an open-plan space. By using sliding pocket doors both on the ground floor and first floor we achieved an open space feeling and also ensure the design’s compatibility with the regulations.
The new extension has been designed jointly with David Salisbury to match and enhance the existing building and its design explores the use of a modern orangery design and redefines the character of the building while emphasizing the existing house’s classical features.
Photography: www.ashleygoodwin.co.uk
