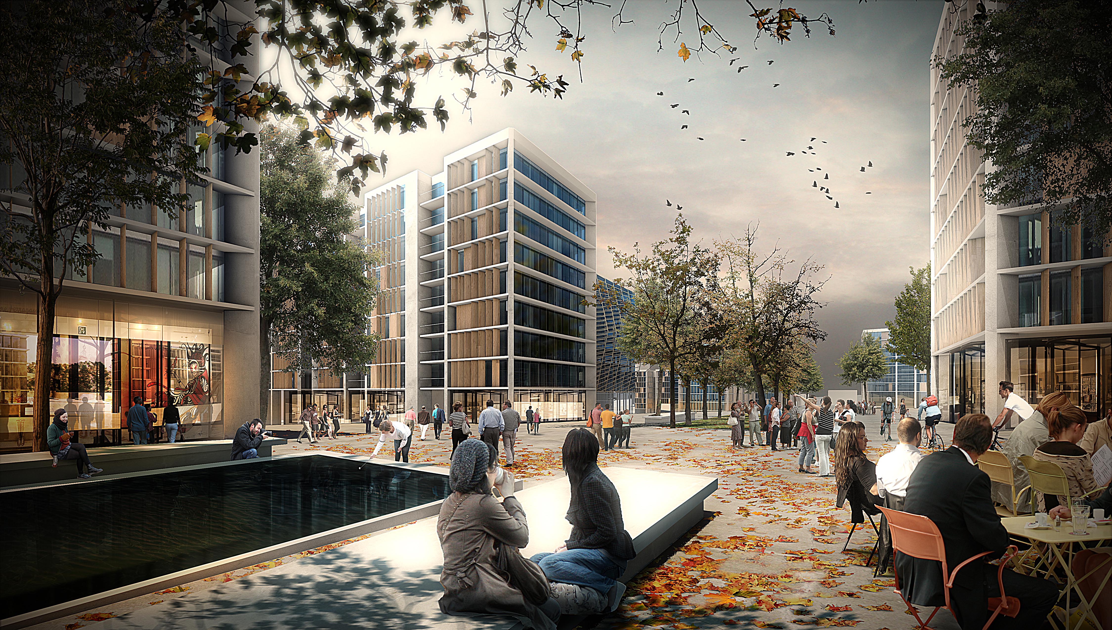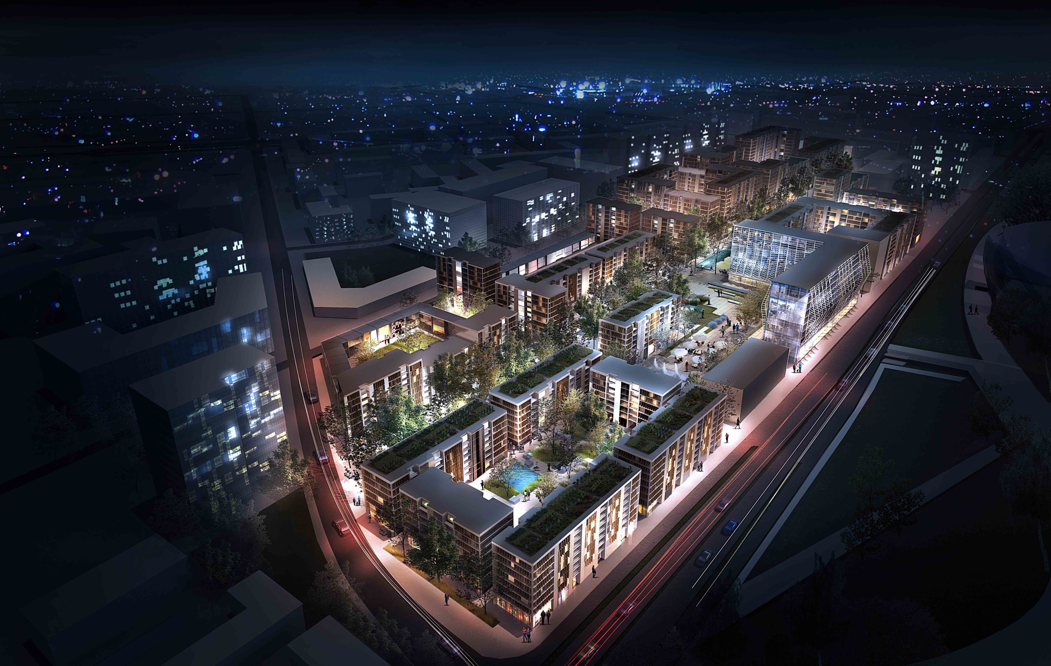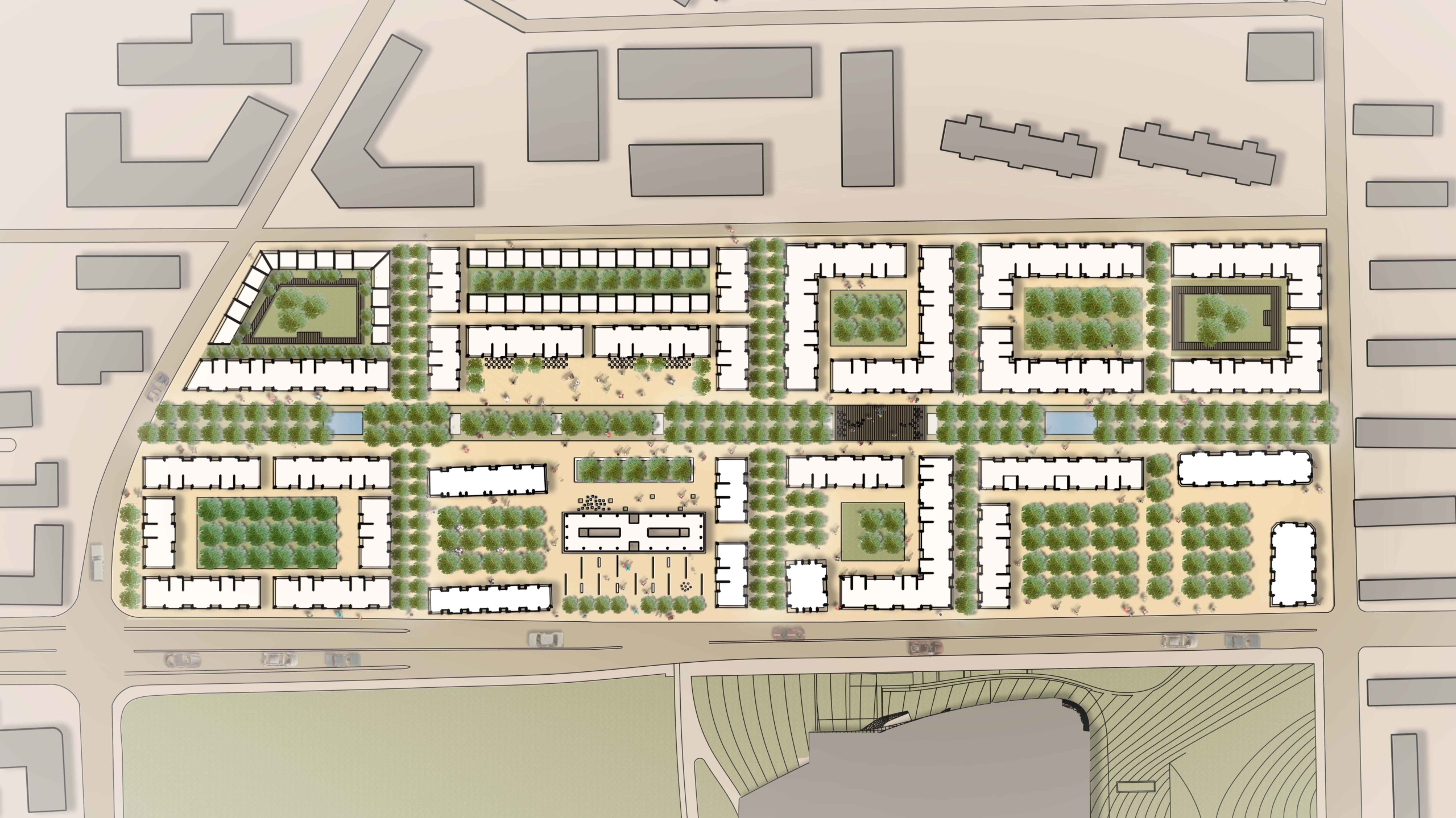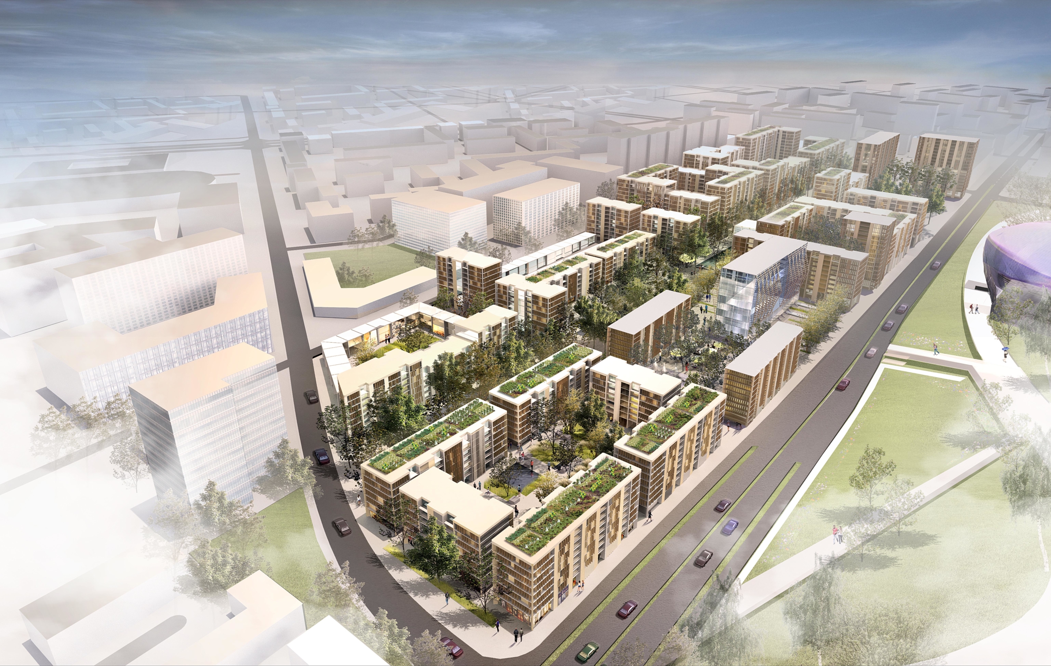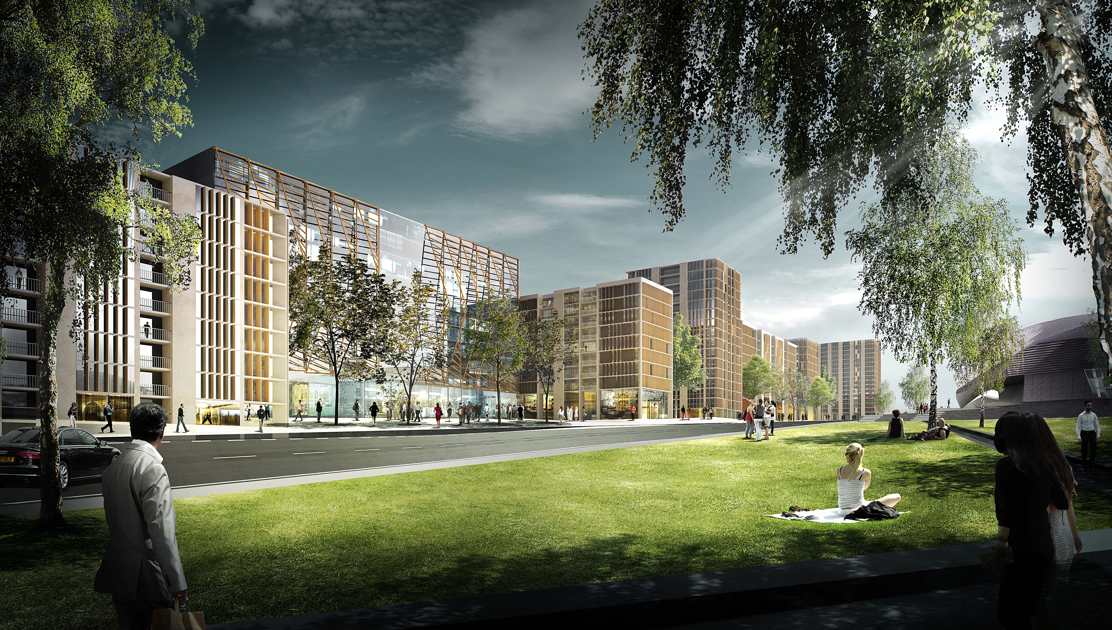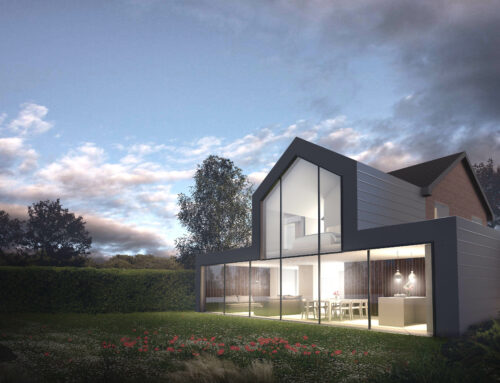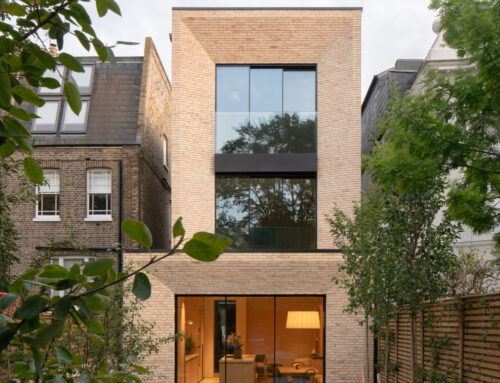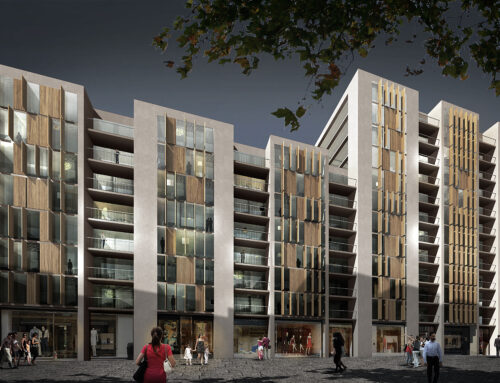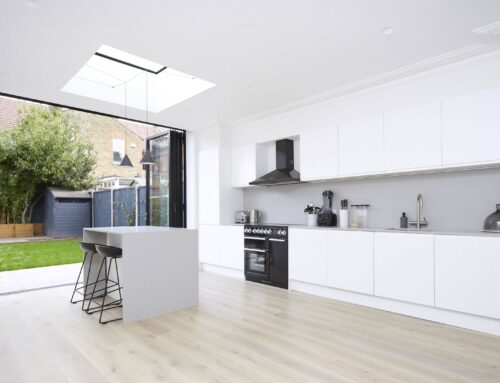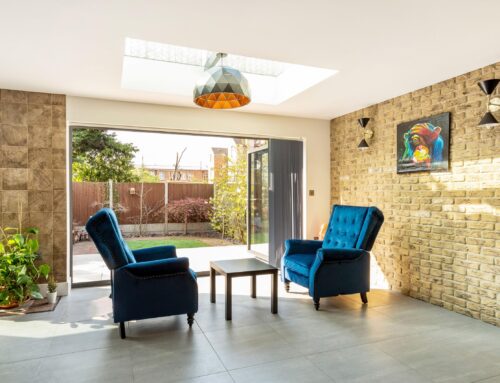Baku Masterplan: A Vision for Sustainable Urban Living in Azerbaijan
The Baku Masterplan showcases a model for sustainable urban development, merging residential, commercial, and leisure spaces to create a vibrant, interconnected community in Baku, Azerbaijan. This ambitious project features 40,000 m² of commercial space and 260,000 m² of residential space, offering a variety of housing options that cater to diverse income levels. From individual villas to apartments housed in six to twelve-storey blocks, the development is designed to support a balanced, inclusive community.
Structured around an urban courtyard model, the Baku Masterplan promotes accessibility. A strong green axis runs through the heart of the development, enhancing the site’s sustainability and providing tranquil spaces for residents and visitors. This central corridor serves as a natural wayfinding tool, allowing residents and visitors alike to enjoy clear sightlines across the development. Its grid layout, coupled with a prominent green central axis, not only improves navigation but also enhances the overall aesthetics and flow of the space.
The design thoughtfully responds to Baku’s natural sunlight, positioning buildings to maximize daylight exposure throughout the day. The site layout is carefully designed to take advantage of the sun’s path, maximizing natural daylight for every building, creating a healthier and more energy-efficient living environment. This daylight optimization, combined with a sustainable approach to urban planning, reflects the project’s commitment to energy efficiency and resident well-being.
The Baku Masterplan is a forward-thinking model of urban development, fostering a balanced lifestyle with equal access to work, leisure, and residential areas while maintaining a focus on sustainability and environmental consciousness. It offers a modern solution to city living, blending the needs of its inhabitants with the beauty of the surrounding landscape.
Client Azerbaijan Minister of Finance
Area 400 000 m²
Team Studio AVC
Buro Happold
Ilk Construction
Baku, Azerbaijan
2014
