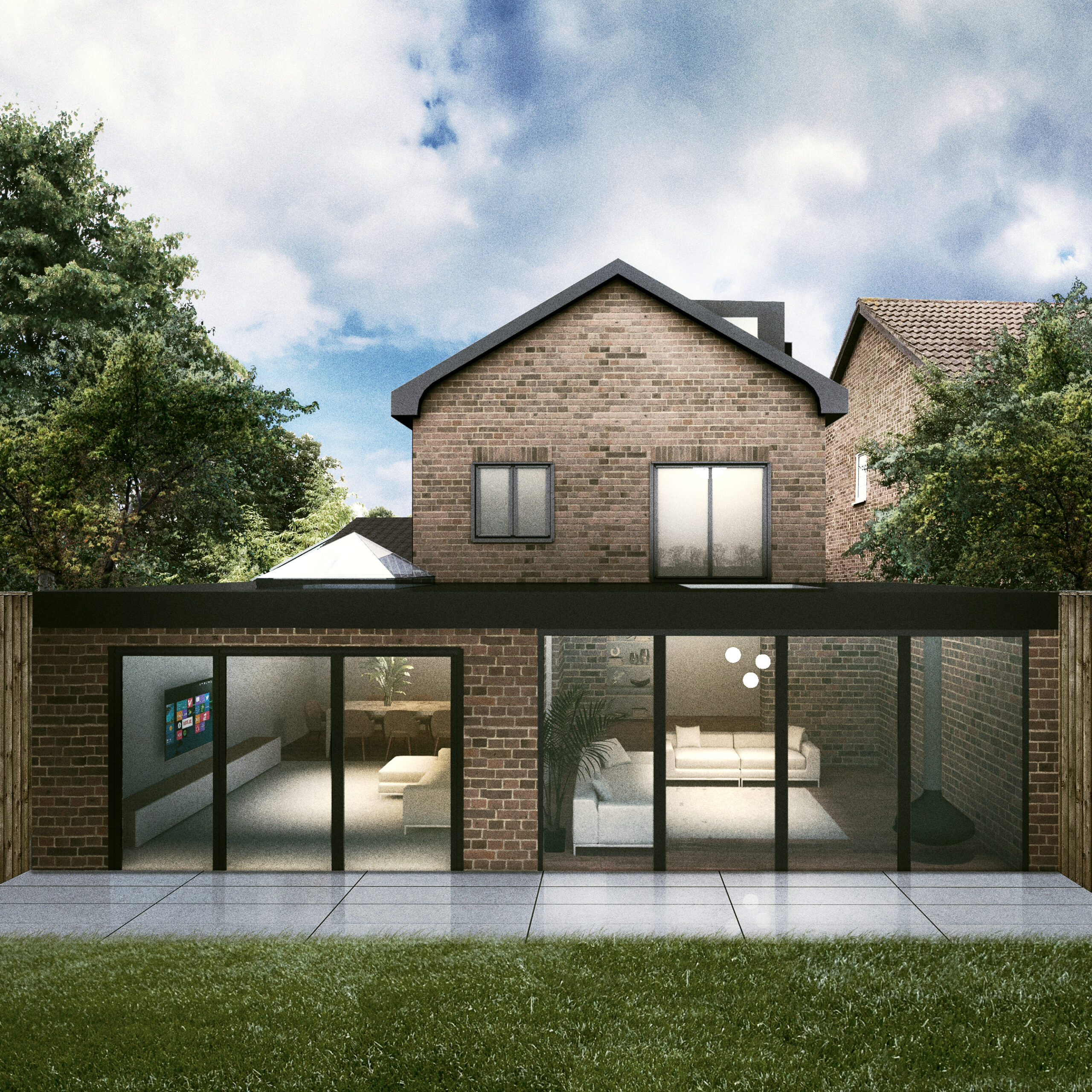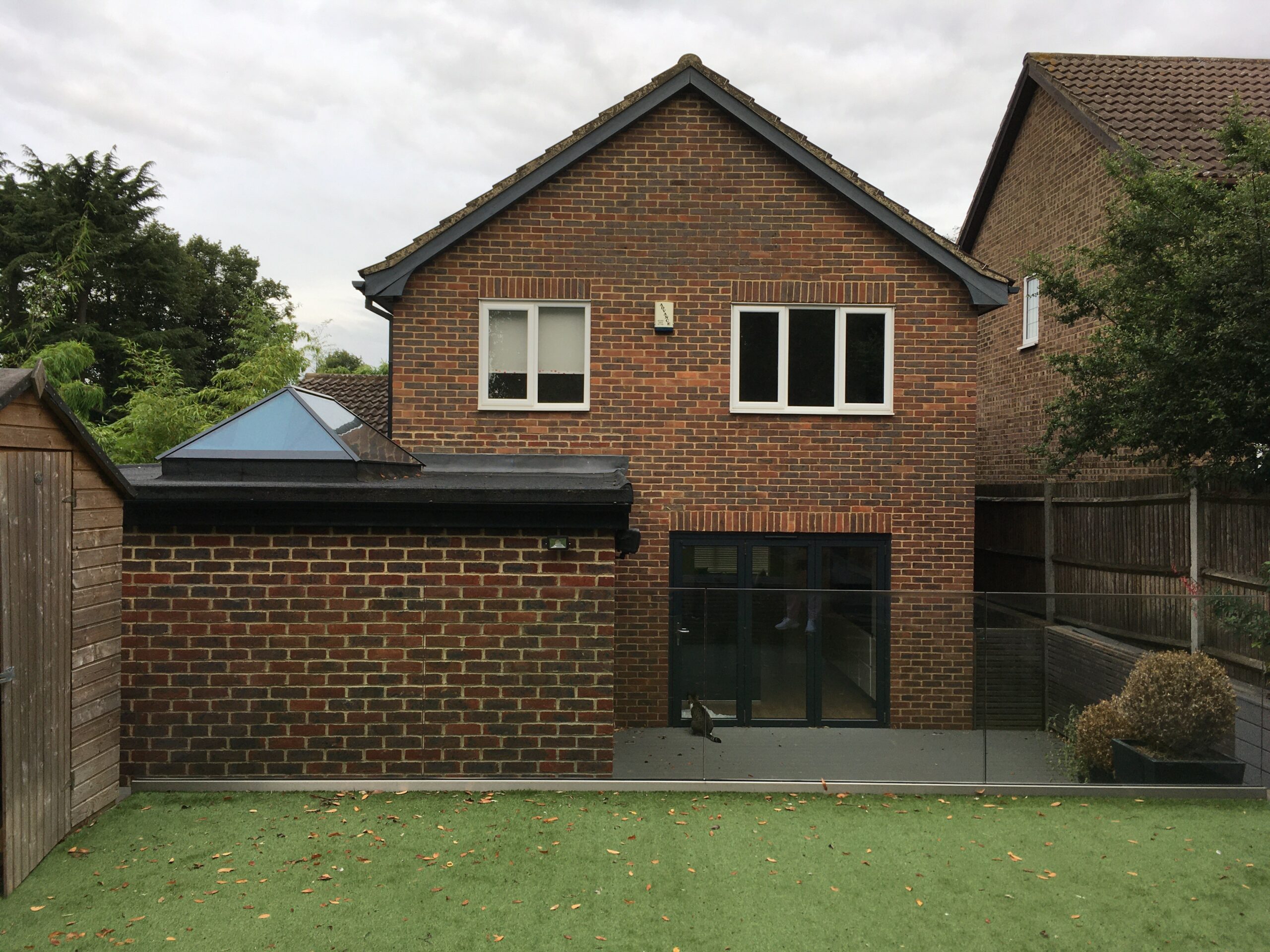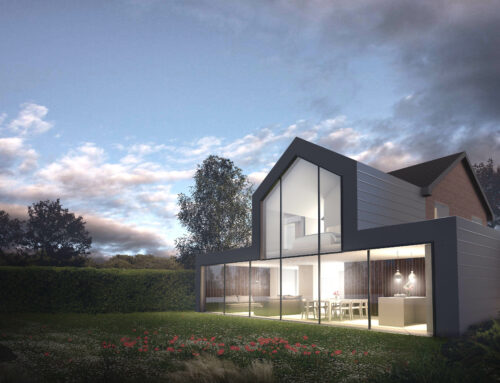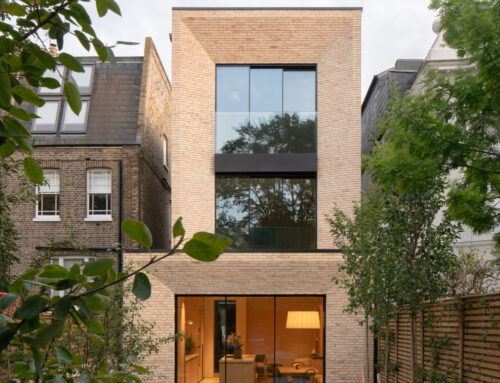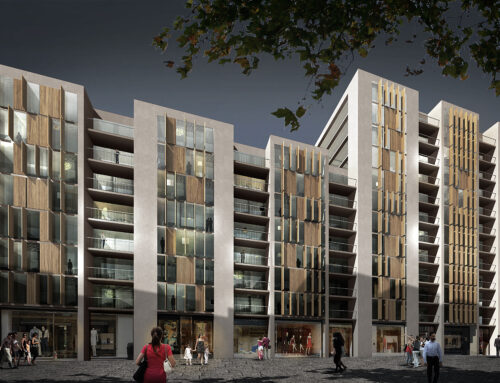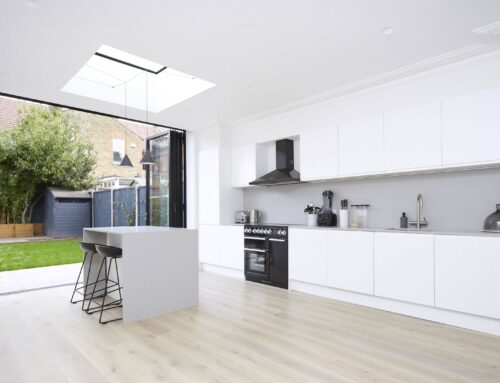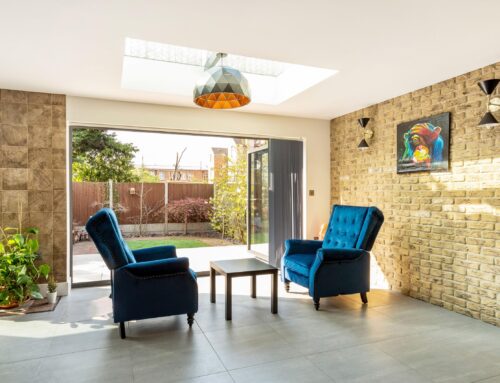Bromley House Renovation: Seamless Integration of Modern Design and Classic Character
At Studio AVC, our expertise lies in creating spaces that blend contemporary design seamlessly with existing structures, preserving the original character of the home while enhancing its functionality. The Bromley House project exemplifies this approach, showcasing a comprehensive renovation that merges new extensions with the house’s original features and previous additions.
Harmonious Indoor-Outdoor Connectivity
To cultivate an open and inviting living environment, full-height glass doors have been incorporated into the rear extension. This strategic design feature fosters a fluid connection between the interior living spaces and the garden, infusing the home with natural light and fresh air. This integration enhances the sense of space and tranquility, creating a living area that bridges indoor and outdoor realms seamlessly.
Commitment to Sustainable and Cohesive Design
Sustainability is at the core of our design philosophy. For this project, we selected brickwork that matches the original structure, ensuring visual consistency while offering cost-effectiveness, durability, and low maintenance. To further minimize environmental impact, we are dedicated to repurposing and recycling bricks from the existing building wherever feasible, reinforcing our commitment to eco-friendly practices.
Revitalizing the Existing Extension
The existing extension’s blank wall restricted natural light and airflow, limiting the comfort of the living room. To address this, we have proposed the addition of sliding glass doors, which will transform this wall into an open, light-filled space. This upgrade will significantly improve daylight access and air circulation while establishing a strong visual and physical connection with the garden, enriching the overall living experience.
Maximizing Space and Functionality
The garage will be converted into a fully functional bedroom, maximizing underutilized space and adapting it to the needs of modern living. This transformation adds value and flexibility, making the property ideal for growing families or accommodating guests while efficiently using the available footprint.
Loft Conversion with Dormer Extension
The proposed loft conversion features a dormer extension that integrates discreetly with the existing structure. Set back from both the front and rear facades, the dormer is designed to preserve the property’s visual balance and maintain its aesthetic harmony with the streetscape. This added space will provide an additional bedroom or a flexible living area, enhancing comfort and accommodating the evolving needs of family life.
Preserving Character, Elevating Quality
The Bromley House renovation has been meticulously planned to maintain the integrity and charm of the original building while introducing modern, high-quality design elements. The combination of the new extension and loft conversion ensures a living environment that prioritizes functionality, modern comfort, and family well-being.
With a strong emphasis on sustainable practices, thoughtful design, and contemporary aesthetics, the Bromley House project exemplifies how we transform homes into spaces that are both functional and beautifully integrated into their surroundings.
Contact Studio AVC to discover how our expertise can help reimagine your space with innovative and sustainable design solutions.
Bromley, London, UK
