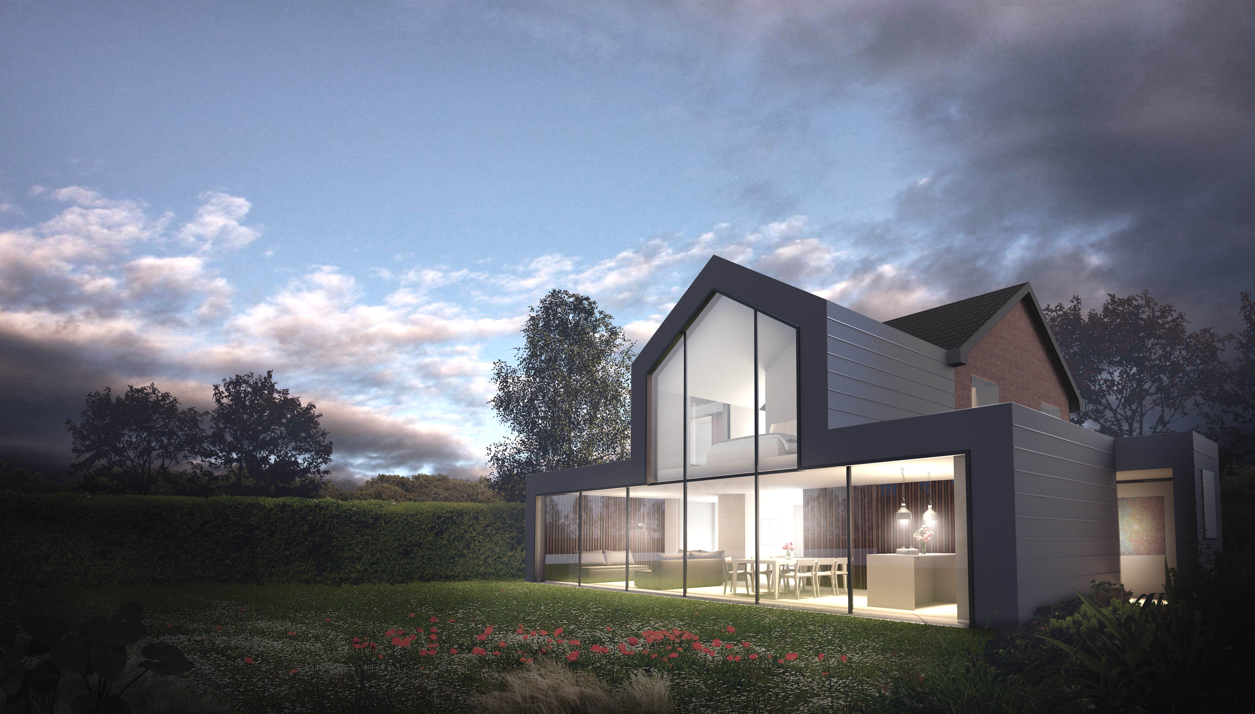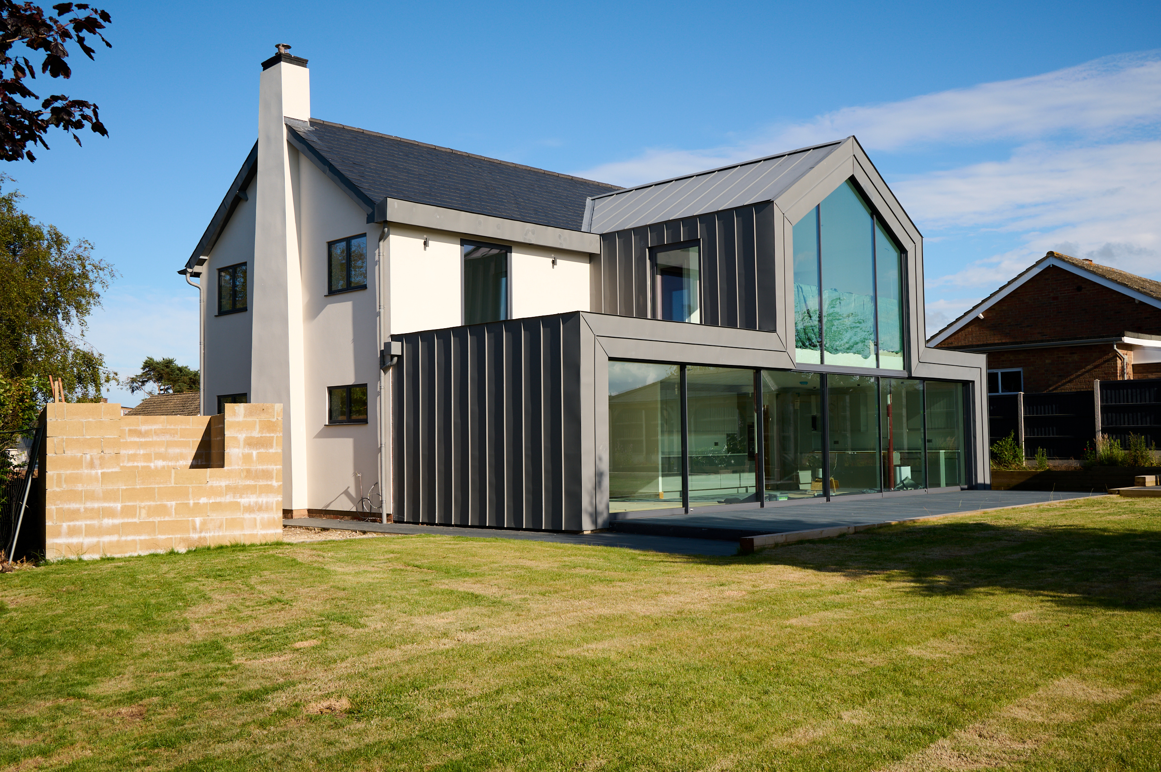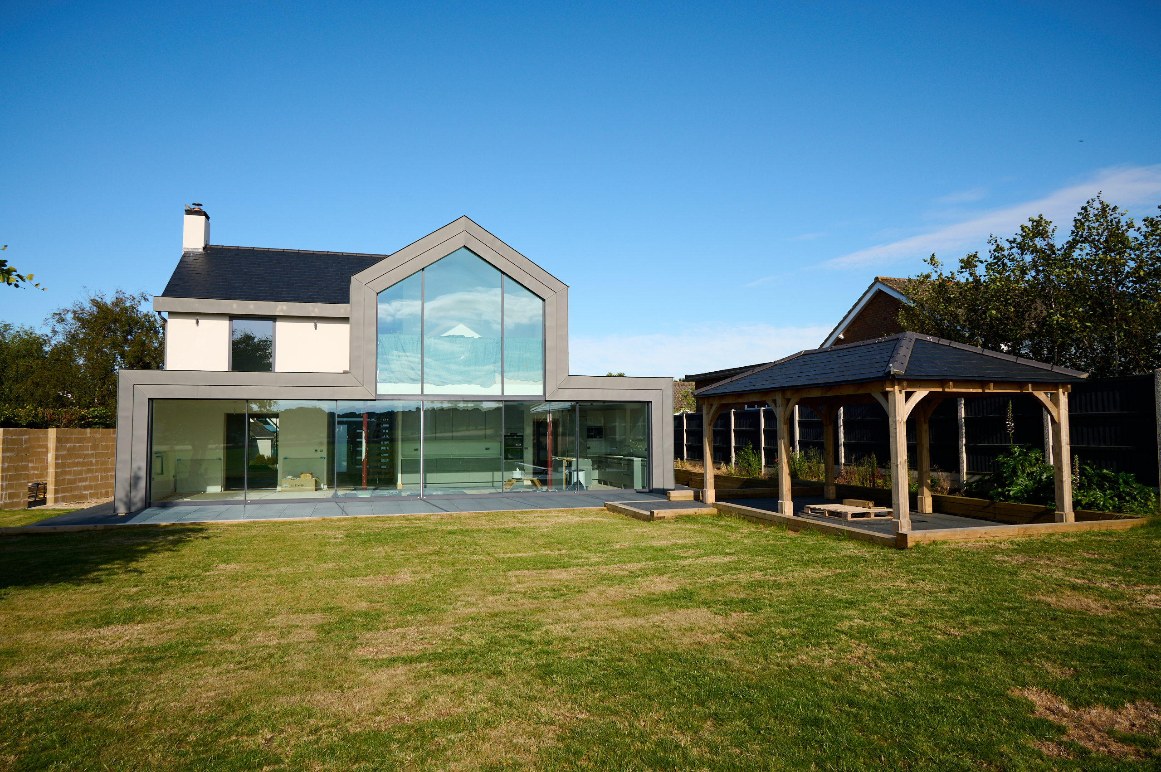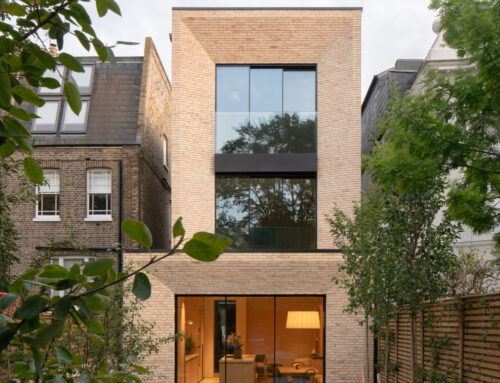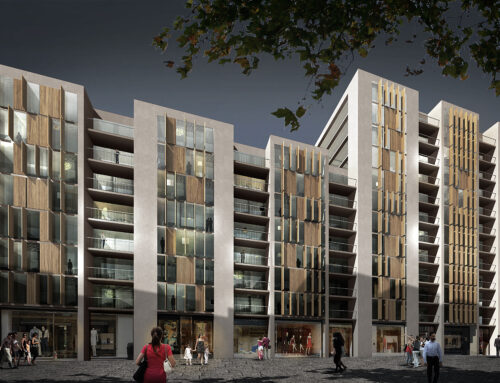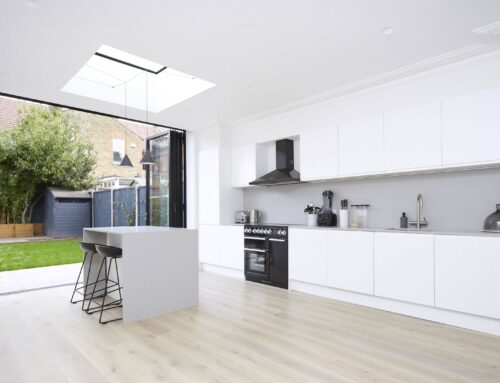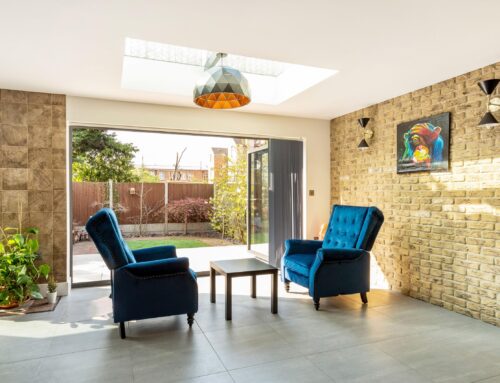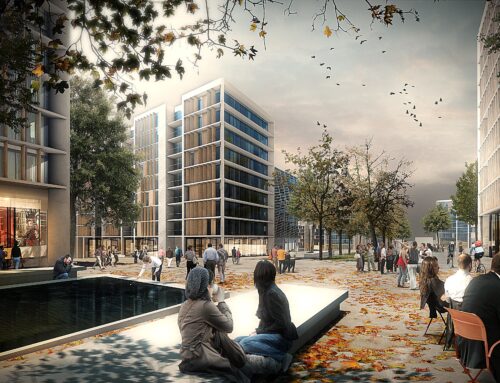Norfolk House: A High-Performance Home Built to Passive House Standards
Norfolk House is a renovation of an existing property, enhanced by a contemporary rear extension designed to meet Passive House standards. This high-performance residential project prioritizes energy efficiency, sustainable living, and seamless integration with its natural surroundings near Sheringham Park. The reflective glass facade complements the lush landscape, reinforcing the property’s connection to its environment and enhancing the aesthetic appeal of the area.
Energy-Efficient Design for Year-Round Comfort
The home’s design adheres to the Passive House standard, focusing on energy efficiency and comfort. The solar-reflecting glass facade optimizes solar gain during the winter months while minimizing overheating in summer, ensuring a consistently comfortable indoor climate. Expansive glass panels and the thoughtfully designed rear extension invite abundant natural daylight and provide stunning views. The Mechanical Ventilation with Heat Recovery (MVHR) system ensures excellent indoor air quality and maintains consistent, comfortable temperatures throughout the year.
Eco-Friendly Features and Sustainable Solutions
Norfolk House incorporates a variety of sustainable elements to reduce energy and water consumption. Solar panels (PV cells) harness renewable energy to power the home, while a heat pump provides efficient heating and cooling. A rainwater harvesting system is installed to collect and reuse rainwater, promoting sustainable water management. The property also features high-quality insulation and materials with superior thermal mass, which regulate indoor temperatures and reduce energy demand, creating an eco-friendly and comfortable living space.
A highlight of the property is its biodiverse flat roof, designed to blend seamlessly with the natural landscape. This living roof supports local wildlife and promotes biodiversity, adding ecological value and enhancing the home’s connection to its surroundings.
Long-Term Durability and Connection to Nature
The exterior of Norfolk House is clad in low-maintenance zinc, ensuring long-lasting durability and modern aesthetics. The rear extension, along with native landscaping and wildlife habitats, strengthens the property’s connection to its natural environment and supports local biodiversity. This approach not only enhances the home’s visual appeal but also promotes a modern, low-carbon lifestyle.
A Future-Proof Sustainable Home
Currently under construction in the picturesque rural setting of Sheringham, Norfolk House represents a commitment to sustainability and innovative design. The property embodies the principles of eco-conscious living, ensuring it will provide a comfortable, energy-efficient, and eco-friendly home for years to come.
Sheringham, Norfolk
Under construction
