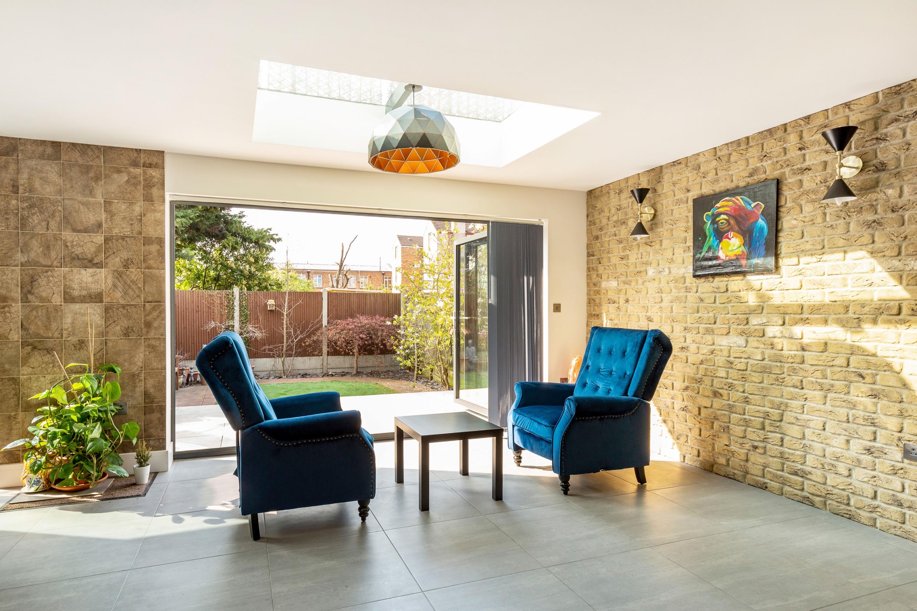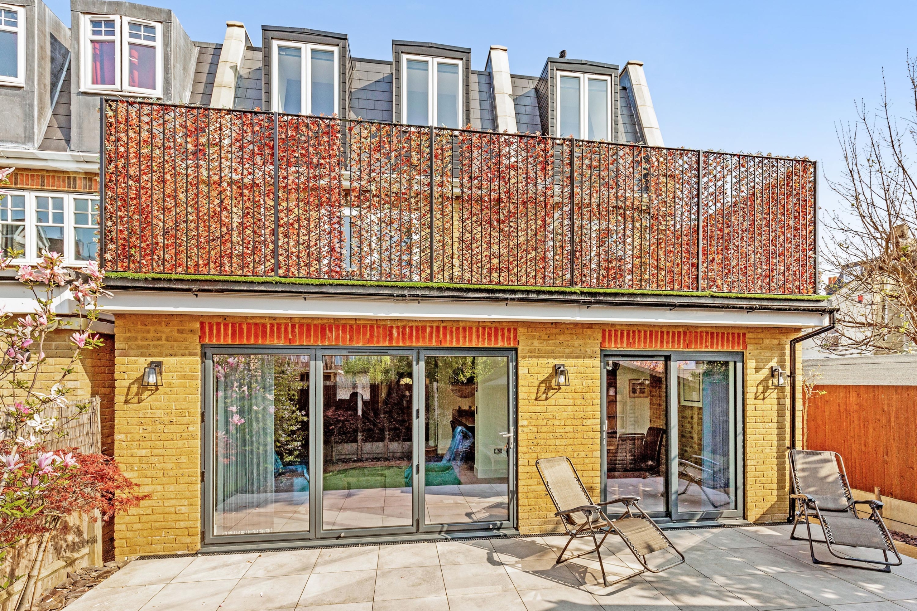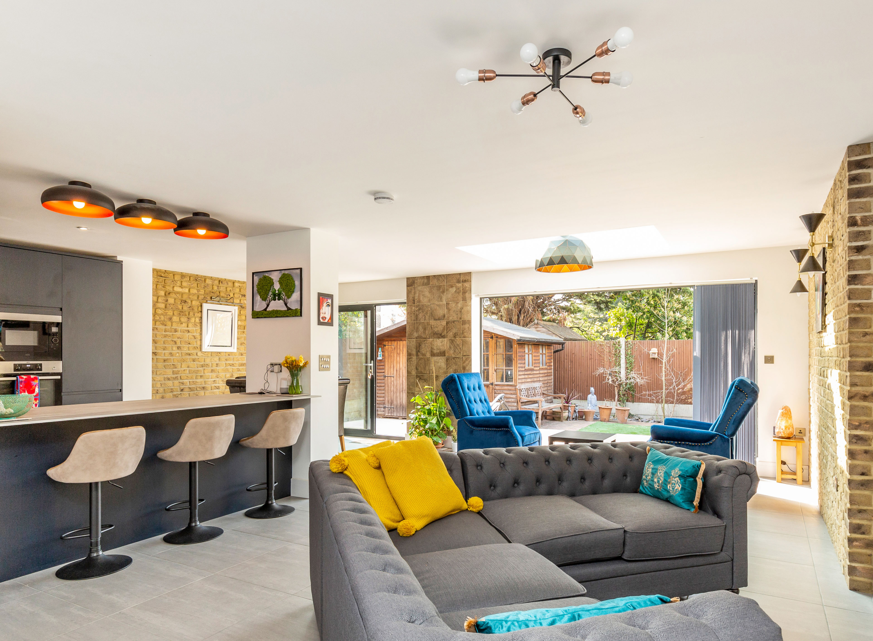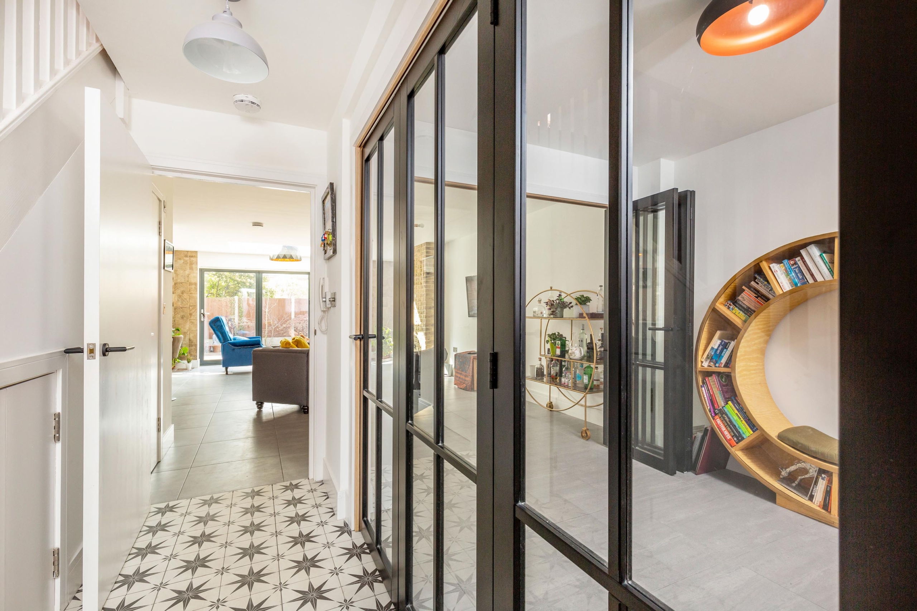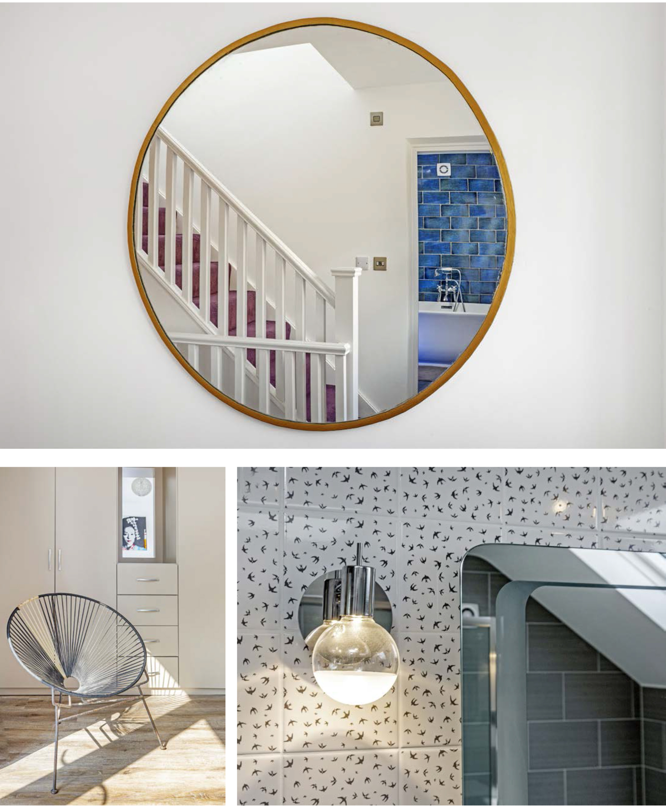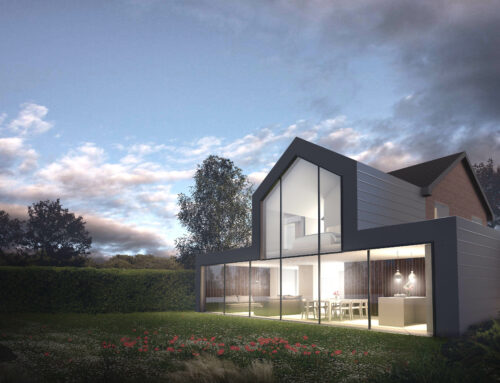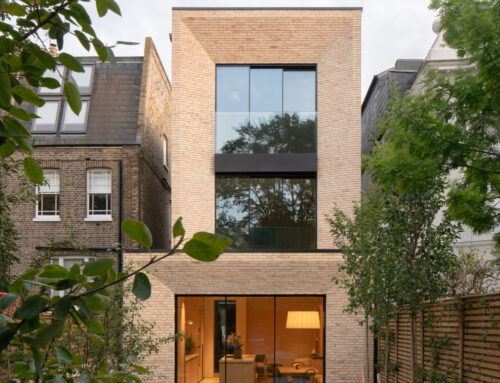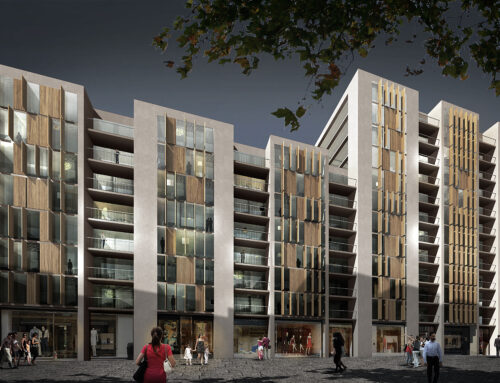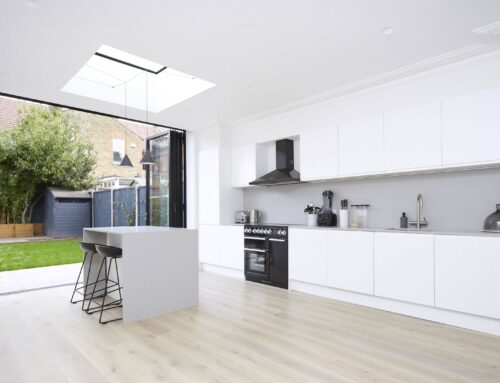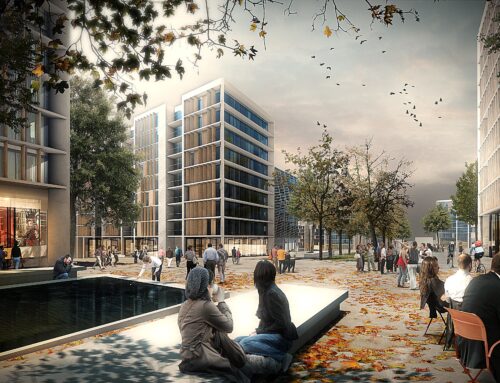Private House Refurbishment and Extension
This extensive private house refurbishment in Wimbledon involved a full renovation of a semi-detached property, including a three-storey side extension, loft conversion, and rear extension that introduces a separate garden flat. The design focuses on flexibility, with the ground floor featuring hidden pocket doors that allow the space to be divided into a rentable one-bedroom flat or a comfortable guest suite.
On the first floor, access to a walkable roof provides a private balcony, surrounded by high balustrades and greenery for added seclusion. A large roof light brings natural daylight into the main living area, creating a unique space for seating on the green roof.
The interiors blend sustainable design with a rich palette of natural materials like brick, wood, and tiles, inspired by nature. The integration of eco-friendly construction methods and smart home technology ensures an energy-efficient, modern living environment. Systems for lighting, heating, sound, and security are all controlled through smart devices, promoting both comfort and convenience. The design highlights privacy, functionality, and dynamic interiors with a colour scheme inspired by natural elements, creating a tranquil yet lively home.
Wimbledon, London, UK
2020
